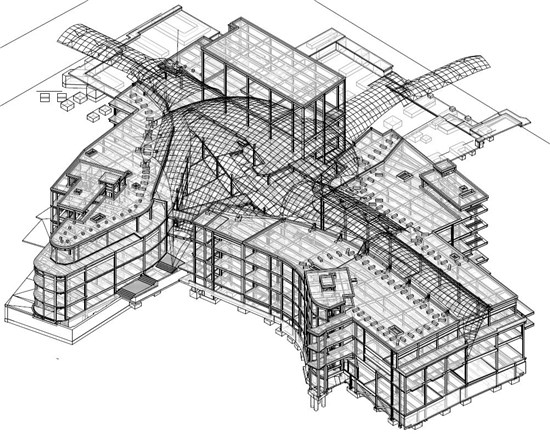Anthony Ongaro was on the Structural CAD Technician Team for this project and carried out a significant amount of 3D modelling of the structural steelwork and concrete setout for the main zones within the project. Corresponding 2D general arrangement drawings, sections and elevations were also completed as well as all the setout for the faceted roof structure.
Trinity Leeds – UK


